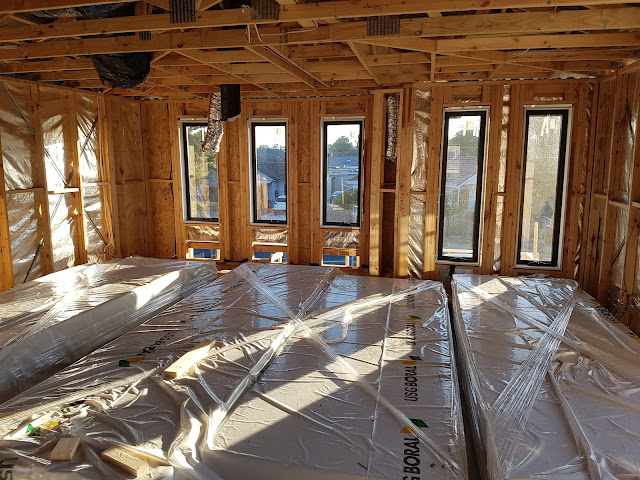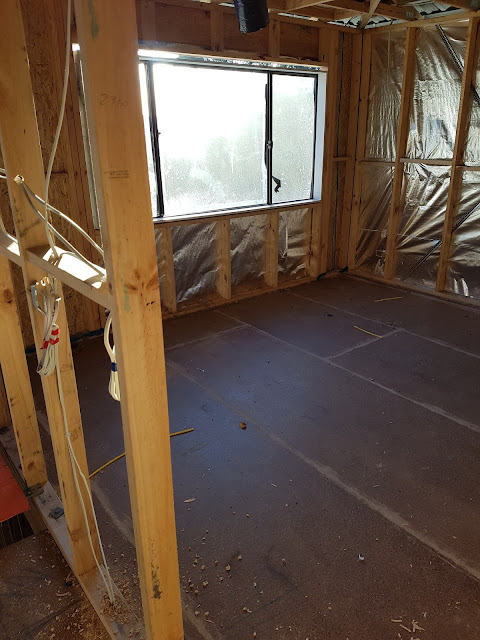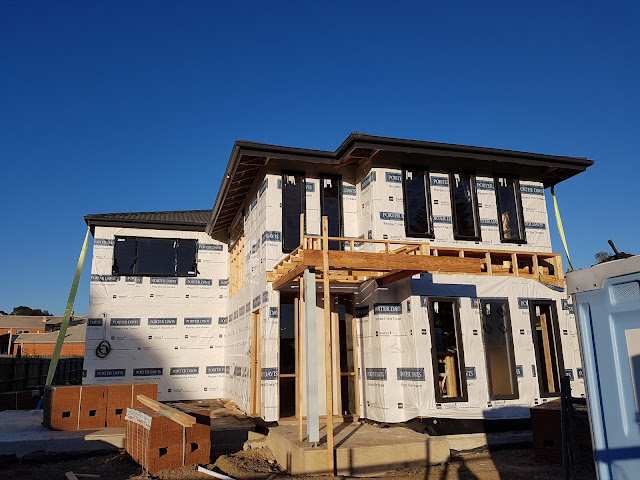This week the bricks started outside and the insulation was done inside. We are getting ready for the plastering to perhaps start next week. However, we had a pre-plaster inspection done on Thursday but haven't seen the report yet - I'm sure there will be some items that need to be done before the plaster can start.
Our other main concern is that the building still isn't water tight but yet the insulation has gone in. It rained a little over the weekend and some of the insulation is now wet. I'm really not sure how well the insulation is supposed to dry. If it's in any way wet, I'll be taking if off and delaying plastering until the building is truly water tight and the wet insulation has dried.
So this is some moisture that got it because of the rain. There is a lot more on top of this window frame and the insulation is acting like a sponge.
No one can convince me that this is weather tight ...
When we were first selecting positions for heating and cooling, we were told that there was only space for heating to go down into the kitchen but none for evap cooling. This was despite the plans clearly having a huge void above the kitchen. Porter Davis wouldn't budge so we had to go with it. The best we could do was to put a cooling outlet at the top of the void and hope that some of it made its way down to the kitchen area.
But now, on the Family side there is 3 heating and 1 cooling fitting through the same size void between the floors ...
And here is what we have above the Kitchen. The duct you see in the middle is the duct that is supposed to go above the void. However PD couldn't put that there as it was the space for the actual heating unit. So now we have this farcical situation of a duct now being right next to the space that we were told couldn't fit through, when clearly it can. We'll speak with our SS and hopefully some common sense prevails and we can get the evap cooling to go where we originally wanted it to go, ie downstairs into the Kitchen.
This was another little hiccup. We got a call for our SS saying that there was no room in the roof trusses for the evap cooling to make it to a void where it then passed down into our master bedroom. So our choices were either have no cooling in the master bedroom, or take a chunk out of the upstairs Activity area to make space where it could fit down.
This is where you need to stick to your guns. We simply said 'not good enough'. We told PD that either they needed to find a way to make it fit or provide a separate AC unit to the master bedroom. To his credit, our SS appeared to fight our corner with corporate PD and eventually they found a way to make it fit as per the original design. They had to cut a joist out from the celeling and get an engineer to approve it. Even then, they have had to put a heating duct outside through the wrap, around by the eaves, and then back into the upstairs Activity before heading down to the master bedroom. It's not a good look as you can see in the photo below but I'm assuming that it will ultimately be covered by the eaves so it shouldn't be a big deal in the end.
We still don't know how this even happened in the first place though. How many roof/heating/cooling designs do PD have to do in a year. Someone definitely dropped the ball back at base.
And here are some pictures of the insulation ...
For reasons we still don't understand, the Laundry and main bathroom upstairs have to have insulation within their internal walls.
Shower bases have been put in too
We also wanted the Study to have sound proofing insulation, and here it is ...








































































